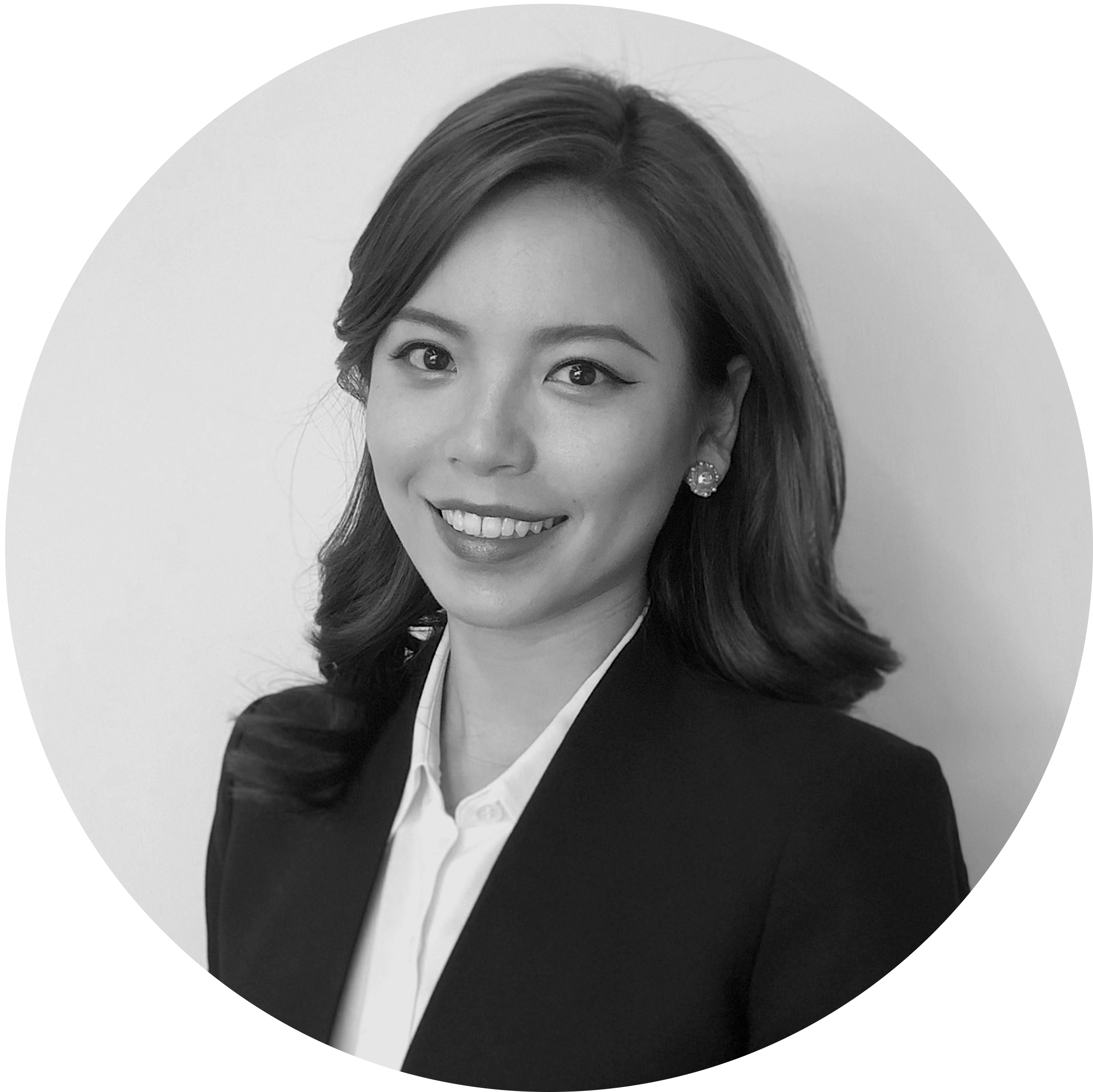
STUDIO RESONA
Creating Value, Through Design.
We believe that aesthetic is a state of mind, that design enpowers, that creativity is a chance to challenge convention and break away from routine.
About Us
Founded in NYC, Studio Resona is a Furniture, Fixture and Equipment (FF&E) procurement firm with an in-depth understanding of architecture interior design.
We work directly with designers, artists, and factories around the world to source the best-of-a-kind product at an affordable price.
From one house to a hundred units complex, we ensure the delivery of a successful project by streamlining the process from planning, design, procurement to installation - wherever you need.
Our Vision
Referencing art, culture and technology, we curate pieces and create authentic interiors and that are tailored to each project and carry a signature aesthetic synonymous with relaxed, modern sensibility while balancing durability.
We believe high-end designs should be both aspirational and accessible. We’re committed to creating beautiful spaces that amplify happiness and wellness, to bringing comfortable and stylish homes for everyone, not just a select few.
Our Approach
With a problem-solving mindset and 10+ years of design and project management experience, we work cross-functionally to get the job done on time, within budget, and smooth as a breeze.
All of our clients have big goals and tight budgets - our job is to help balance these and produce extraordinary projects. It’s important for us to see through your eyes, understand your needs, and create something you will love.
The Team
Our team brings together talents with multidisciplinary backgrounds and their global experiences.
May Wu
Partner
Real Estate Developer, Project Manager, Urban Designer
With 6-year international design education and 3-year real estate development experience in New York City, May took a collaborative approach to help clients bring their visions alive seamlessly and efficiently.
May started her practice in NYC real estate in 2018 at YD Development where she delivered a 65,000 sq.ft. co-living portfolio that balances density, aesthetic, and tenant comfort through calibrating sharing ratios, curating bespoke amenities spaces, integrating technology, and optimizing design marketability and durability. She managed the day-to-day project development including underwriting, due diligence, design review, contract negotiation, budget control, schedule monitoring, FF&E procurement, and construction coordination between owners, designers, engineers, vendors, and contractors.
Before YD, May worked as an urban designer at Sichuan Provincial Design Institute. She participated in proposing the city master plan and urban design of Seda, Sichuan where her team developed extensive regional analysis, drafted zoning regulations and urban design drawings based on demographics, land use, economics, policy, and religious context which is now part of the city’s zoning principles and has won the National Urban Planning Award in 2017.
At the intersection of design and real estate, May created a receipt to optimizing design decisions to maximize its potential and value.
May holds a B.E. in Urban Planning & Design from Chongqing University and an M.S. in Real Estate Development from Columbia University.
Shixin Chen
Partner
AIA, Interior Designer, Procurement Manager
Shixin is an architect and interior designer providing high-quality design services for both private and public sector clients globally for over 6 years.
Shixin worked as the interior designer at FXCollaborative from 2018 to 2020 where she designed luxury residential and office projects in NYC including Rockefeller Center’s Lobby, Sage Headquarter and W 29th luxury rental. She participated in all design phases from concept, schematic to construction documentation and finishes schedule. She accumulated extensive experience in optimizing design decisions through the process by coordinating with millworkers, structural & MEP engineers, lighting consultants and artists.
Prior to FX, Shixin was an architect at Rafael Vinoly from 2015 to 2018. Her team designed ground-up projects both locally and abroad including NYC Ritz Carlton Hotel, 61 9th St office & retail mixed-use and Konda OCT mixed-use in Shenzhen. Shixin worked on the façade design, unit fit-out and created drawings, renderings and other visualizations and presentations using 3D modeling software including Revit, Rhino, Sketchup, Grasshopper and Auto CAD.
Designing spaces mixing traditional and contemporary, Shixin enjoys working closely with her clients and tailored comprehensive service to meet the requirements of each project, creating an environment that works perfectly in both form and function.
Shixin has a Bachelor of Architecture from Wuhan University and a Master or Architecture from Cornell University.

“Design is not just what it looks like and feels like, design is how it works.”
— Steve Jobs





